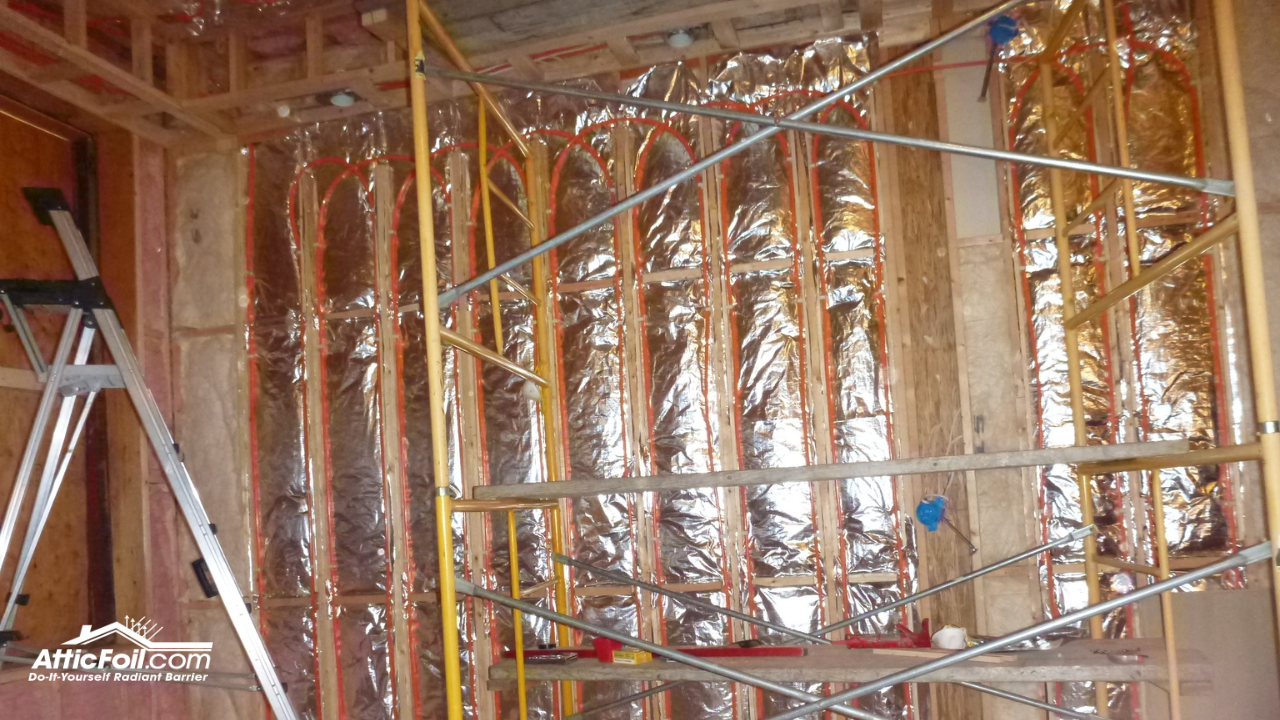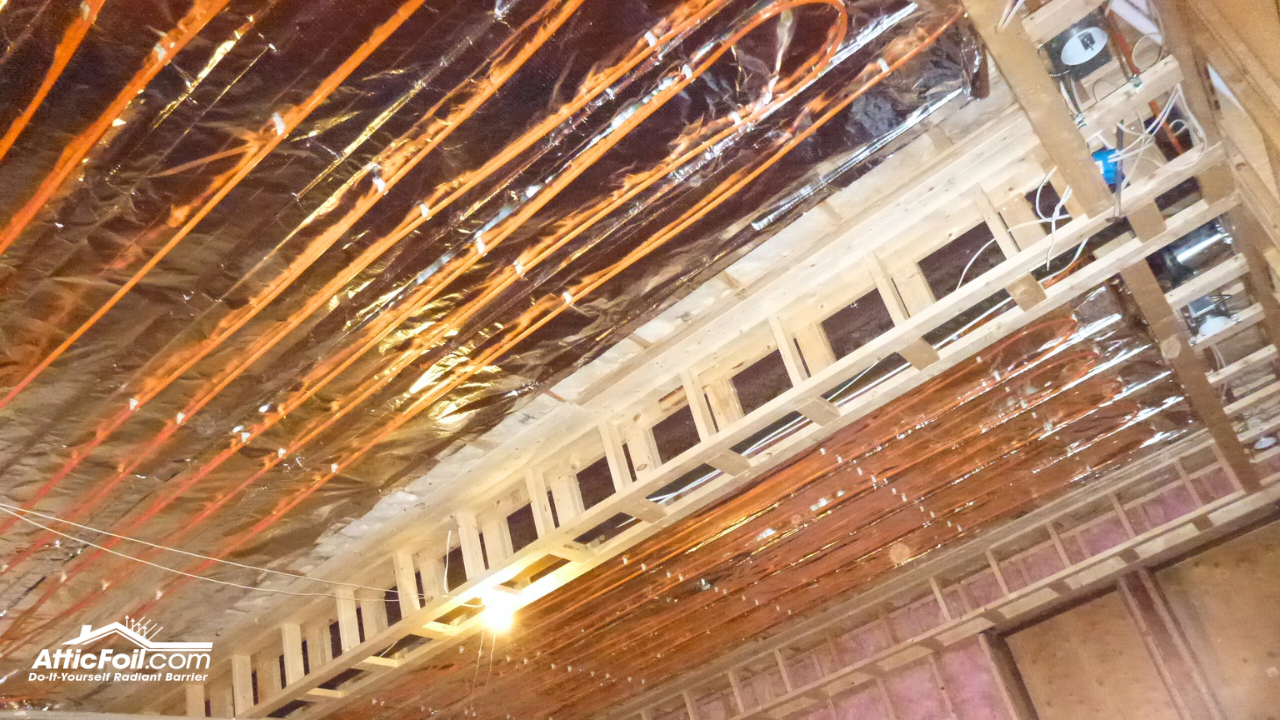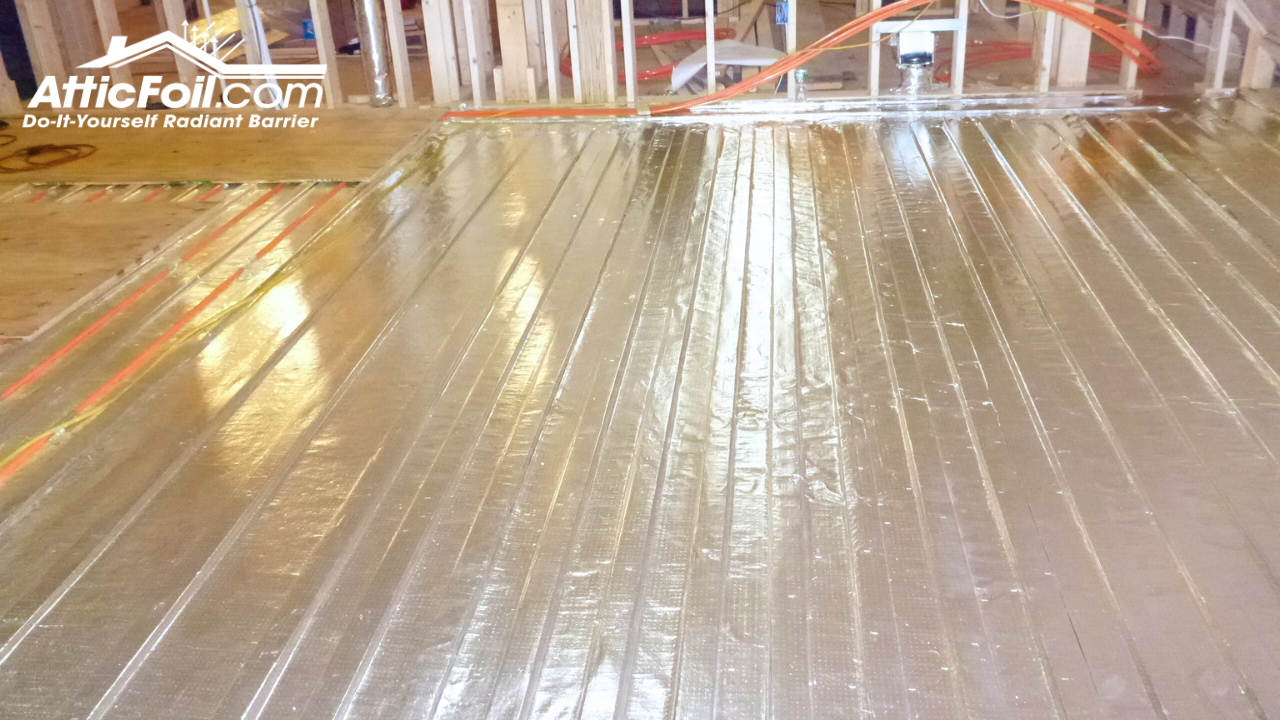Using AtticFoil™ in Radiant Flooring Over Conditioned Areas
Using radiant heat is a great method to heat a home. Putting heat into the floor produces a very comfortable source of heat. The challenge is how to most effectively get the heat from the tube into the floor without losing heat below the tubing, i.e. how to get the heat directed UPWARD rather than down into the space below.
If you are using radiant heat tubes under a floor, then you need a radiant barrier to direct the heat upward into the floor. There are typically two different cases for radiant floors:
Over a conditioned space. Example: a finished basement or between floors of a home
Over a non-conditioned (or cold) space. Examples: over a non-heated basement or over a vented crawl space
When insulating over condition areas (like between floors or shared walls or a heated basement), there is usually no visible insulation between the floor joists when looking up from inside the basement. With this setup, your main goal is to get the heat from the radiant heat tubes to go up into the floor above., the install process is mostly the same, with one approach using foil and r-value insulation and one just using foil.
The tubes are attached to the bottom of the subfloor and they get hot from either hot water or glycol running through them. When the tubes get hot they act just like a hot light bulb. The heat wants to go both upward into the wood, and downward to the space below. We can use a radiant barrier as a REFLECTOR (just like a mirror) and direct the heat that is going through the tubes upward, toward the subfloor to make the radiant heating system more efficient.

POURING CONCRETE OVER THE TUBING?
If you are pouring concrete over the in-floor radiant floor tubing, then you cannot use a radiant barrier because there's no air gap. So the heat is purely conductive, not radiant (yes, even the heat coming from the tubes is conductive).
Radiant Barrier is the better option
There are other products that are made from aluminum to clip on the tubing. These products help carry the heat by conduction into the floor. These products are expensive compared to AtticFoil™, and there are usually gaps between the clips that allows the heat to radiant downward.
Once the floor gets warm, the whole floor wants to radiant heat both upward and downward. You do not want to lose the heat going downward, this is where a radiant barrier comes in: a radiant barrier will reflect the radiant heat back upward. This is the same concept as an attic installed radiant barrier. The roof gets hot and we want to block radiant heat from entering the attic. A radiant barrier installed in the attic will reflect heat upward towards the sky just like it will reflect the heat upward towards the floor in a radiant flooring application.
How to Install AtticFoil™
Just like the radiant heat flooring over a non-conditioned space installation, you will add the foil first.
There is usually no visible insulation between the floor joists when looking up from inside the basement. With this setup, your main goal is to get the heat from the radiant heat tubes to go up into the floor above.
You will simply staple the foil across the floor joists (the ceiling joists from the basement side) or studs and your air gap will be between the radiant tubing and the foil on the bottom of the joists.


No Insulation Needed
When you're using radiant heat above a conditioned space (meaning the are below the flooring is living space - like the floor of a second story), then you do not need to add R-value in the radiant flooring.
You will not need regular insulation since the floor is between two living spaces; this is similar to an interior wall assembly: since it is not part of the thermal envelope (the area you heat and cool) no insulation is needed, just a radiant barrier.





